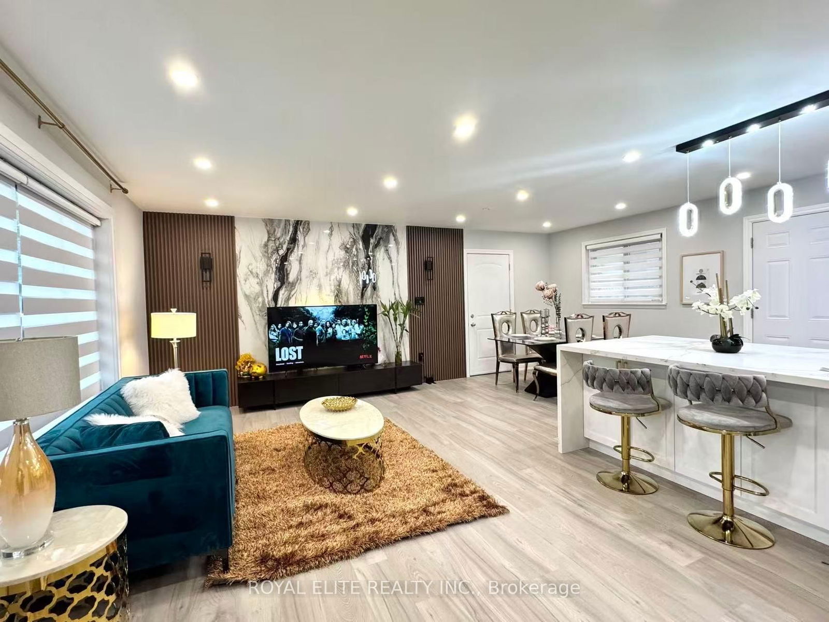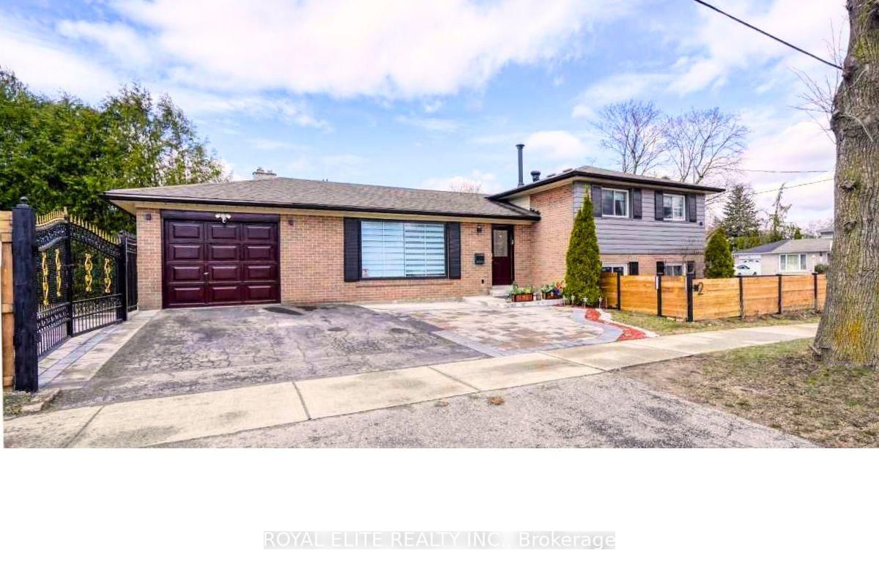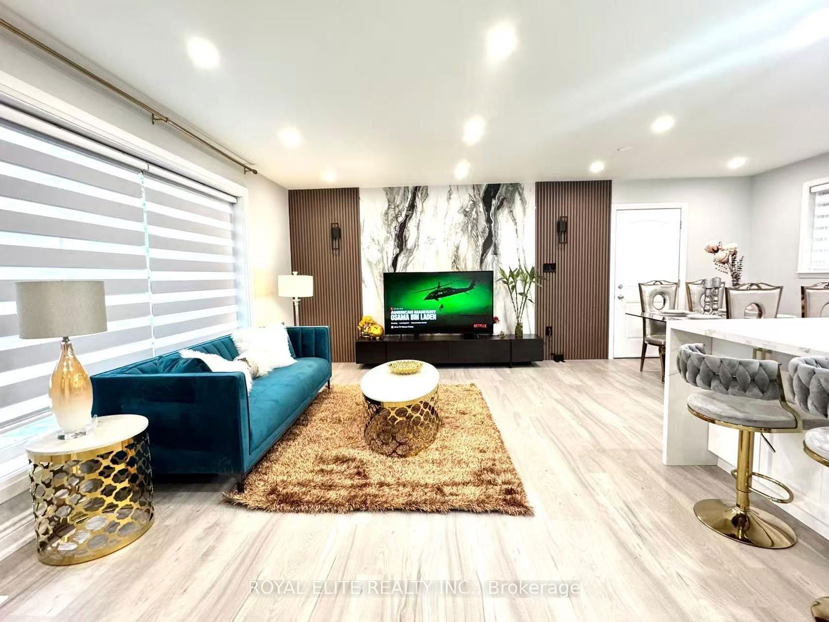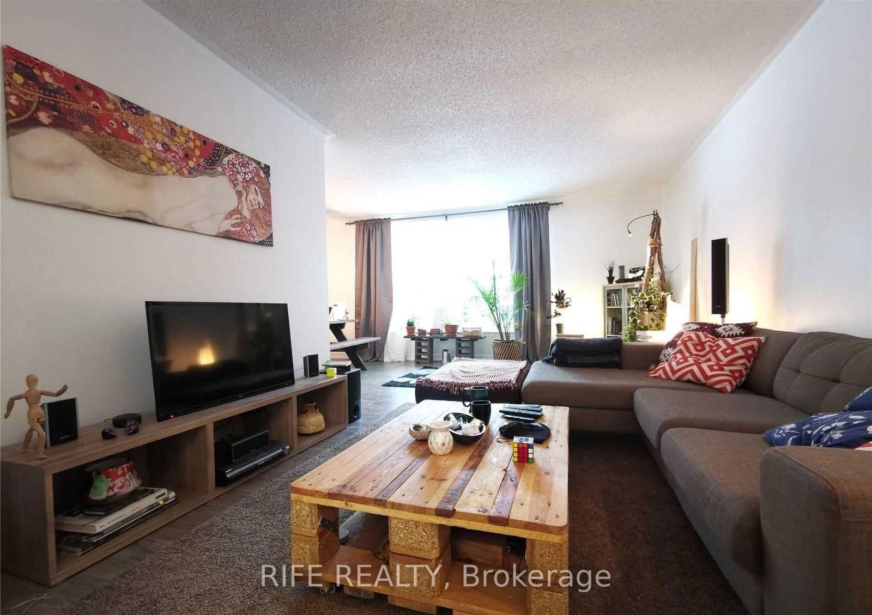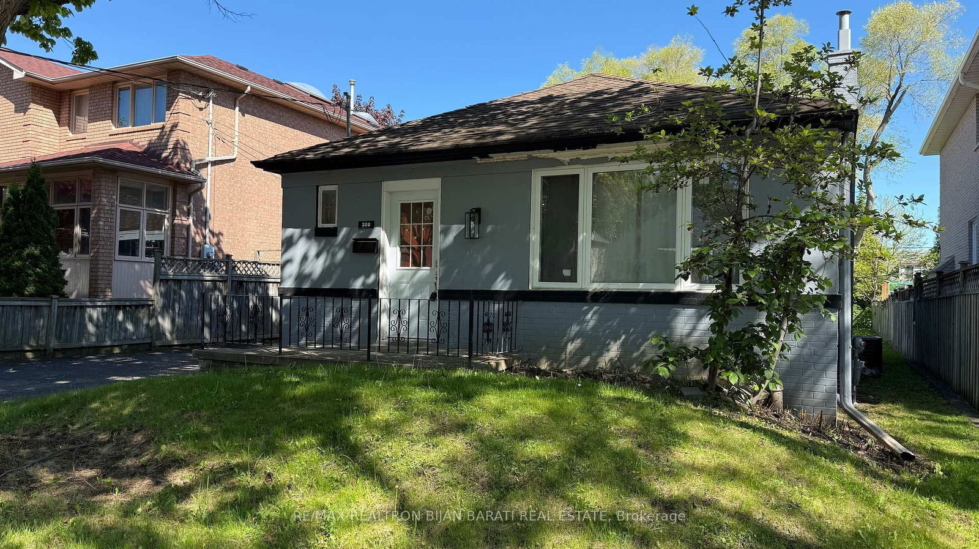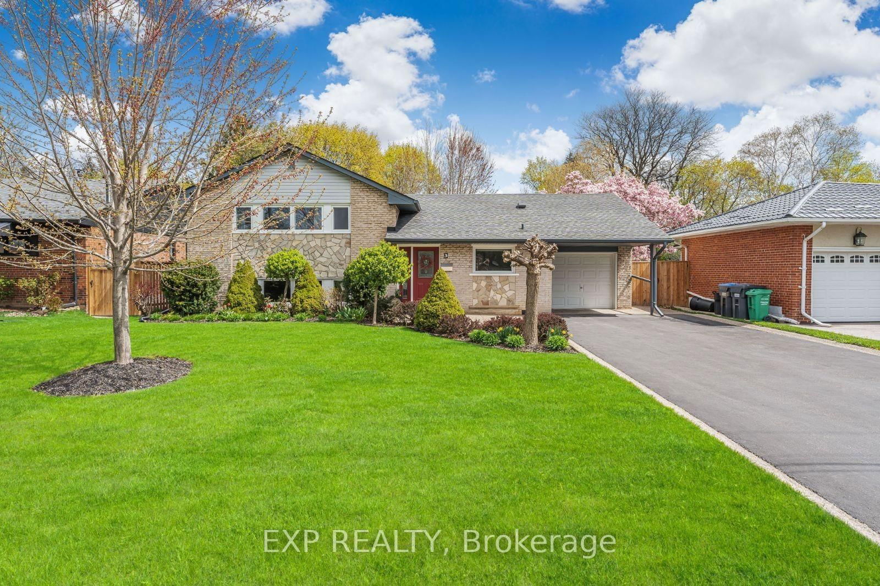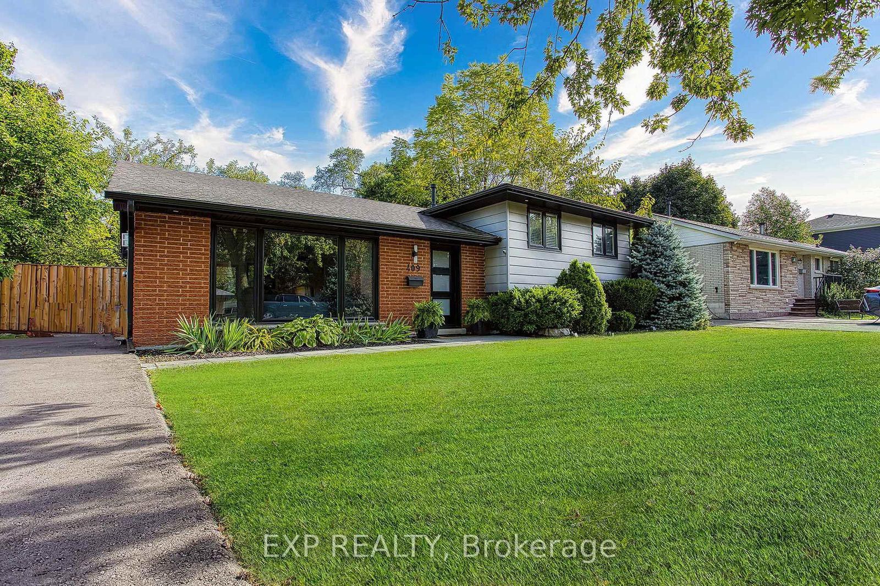Overview
-
Property Type
Detached, Sidesplit 3
-
Bedrooms
3 + 1
-
Bathrooms
2
-
Basement
Finished
-
Kitchen
1
-
Total Parking
4 (1 Attached Garage)
-
Lot Size
120x51.05 (Feet)
-
Taxes
$6,109.00 (2025)
-
Type
Freehold
Property description for 2 Lesgay Crescent, Toronto, Don Valley Village, M2J 2H8
Property History for 2 Lesgay Crescent, Toronto, Don Valley Village, M2J 2H8
This property has been sold 14 times before.
To view this property's sale price history please sign in or register
Local Real Estate Price Trends
Active listings
Average Selling Price of a Detached
May 2025
$100,037
Last 3 Months
$3,603,016
Last 12 Months
$3,772,076
May 2024
$146,038
Last 3 Months LY
$2,718,788
Last 12 Months LY
$4,855,149
Change
Change
Change
Historical Average Selling Price of a Detached in Don Valley Village
Average Selling Price
3 years ago
$6,313,360
Average Selling Price
5 years ago
$1,311,187
Average Selling Price
10 years ago
$959,298
Change
Change
Change
How many days Detached takes to sell (DOM)
May 2025
43
Last 3 Months
47
Last 12 Months
55
May 2024
11
Last 3 Months LY
12
Last 12 Months LY
31
Change
Change
Change
Average Selling price
Mortgage Calculator
This data is for informational purposes only.
|
Mortgage Payment per month |
|
|
Principal Amount |
Interest |
|
Total Payable |
Amortization |
Closing Cost Calculator
This data is for informational purposes only.
* A down payment of less than 20% is permitted only for first-time home buyers purchasing their principal residence. The minimum down payment required is 5% for the portion of the purchase price up to $500,000, and 10% for the portion between $500,000 and $1,500,000. For properties priced over $1,500,000, a minimum down payment of 20% is required.

